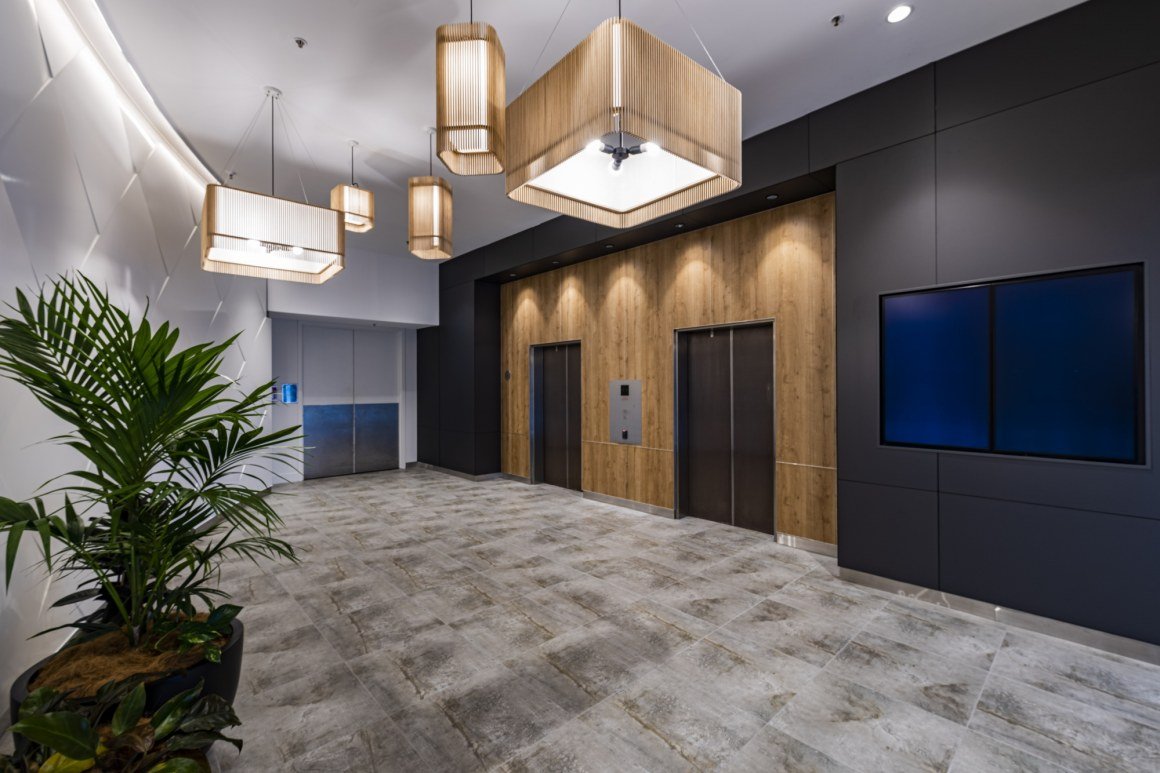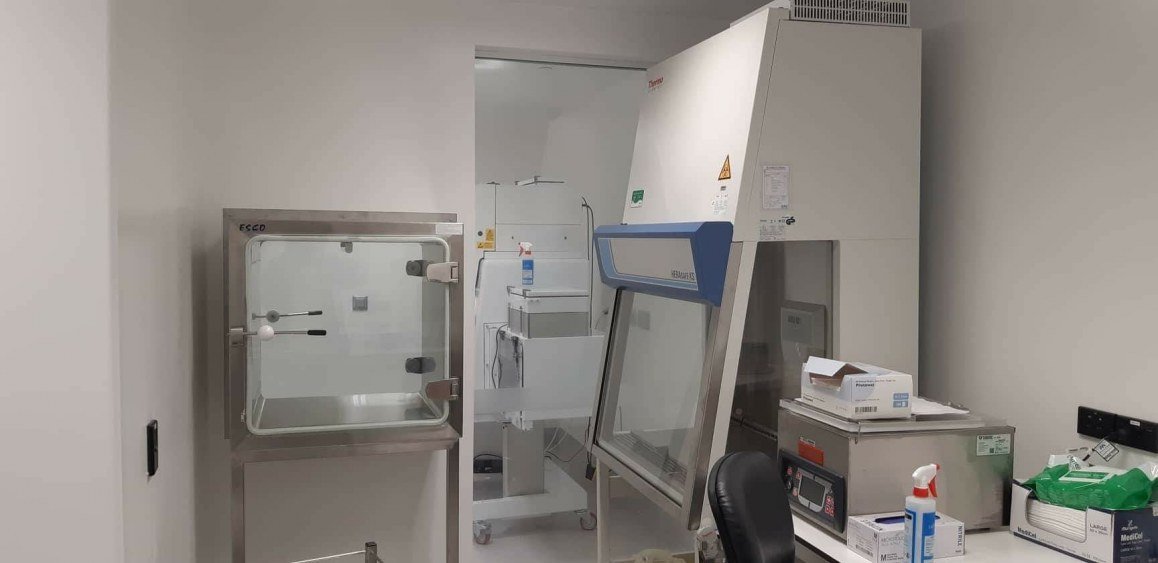WHAT WE OFFER
Commercial Fitout | Industrial Fitout | Building Maintenance | Access Floors
COMMERCIAL FITOUT
Office, Retail, and Hospitality
Cemac offers full construction management including Application and Administration of Council and Local Body Requirements, Tendering, Evaluation and Appointing of Sub Trades, Job Control, and Programming, Financial Administration and Job Completion Inspections.
Each of our installation projects is allocated a contract team. A Project Manager has ultimate responsibility for the contract from programming through to final completion. He is assisted by a Quantity Surveyor for all of the financial administration requirements.
BUILDING MAINTENANCE
Cemac Wellington runs a team providing Building Maintenance Services –Contact us for all of your Minor Carpentry, Painting, and other Associated Works.
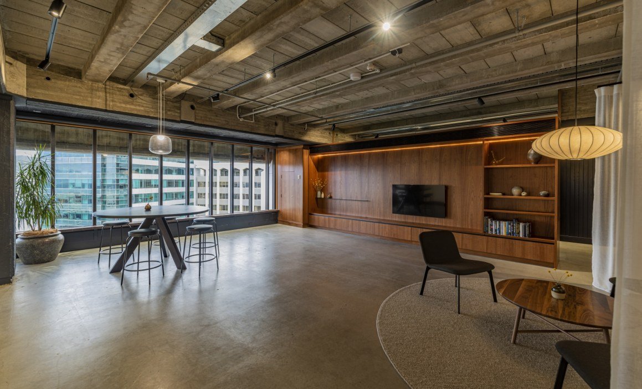
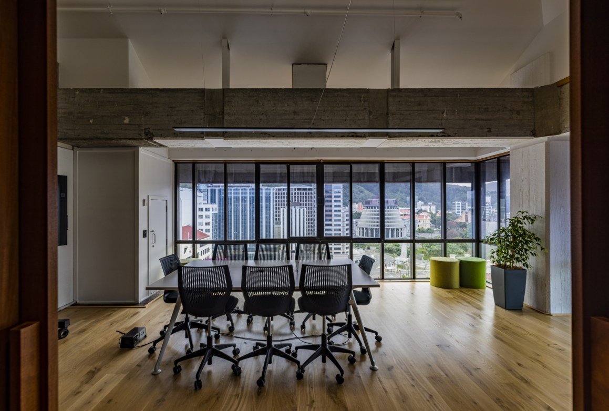
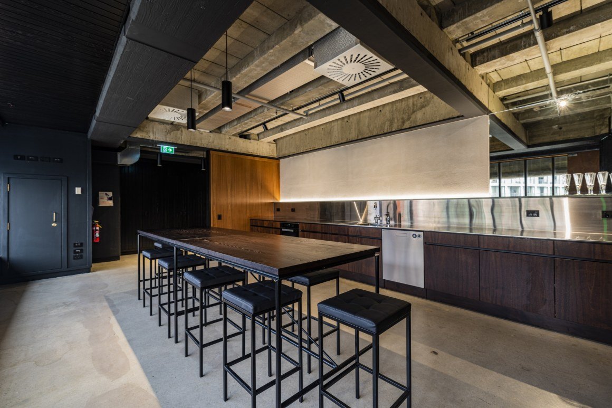
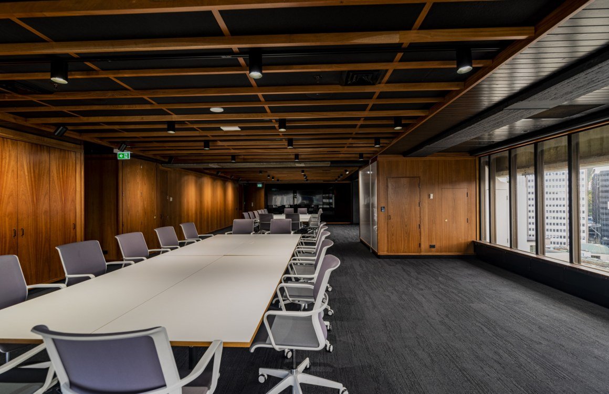
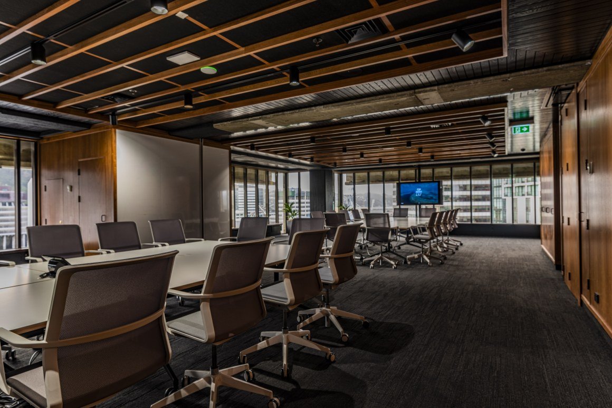
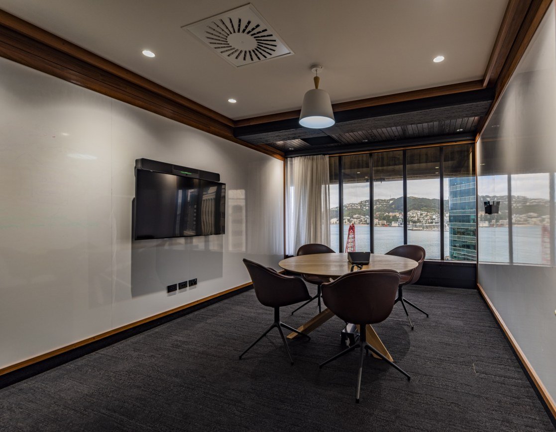
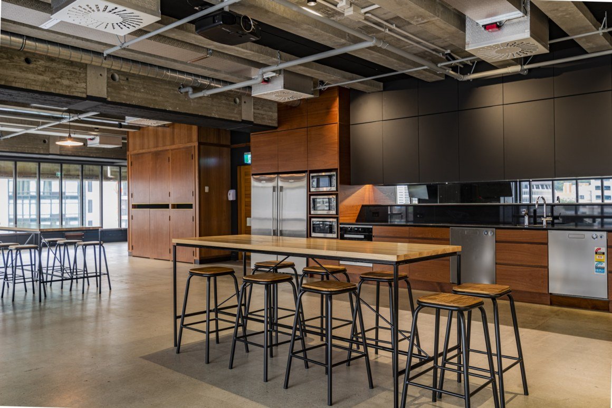
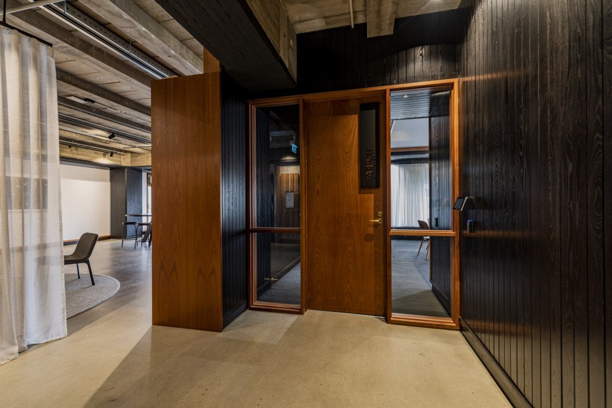
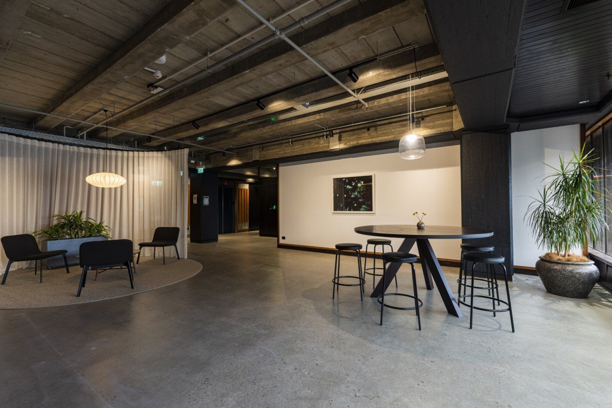
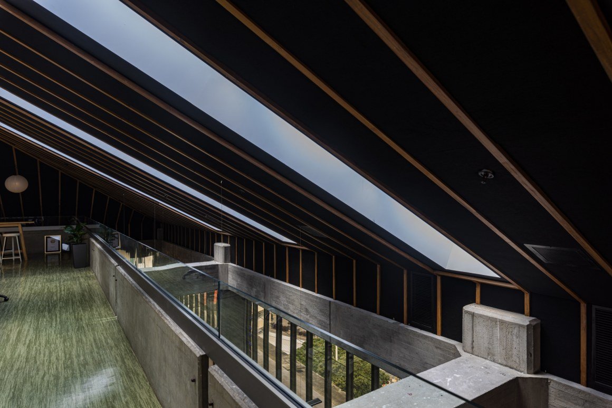
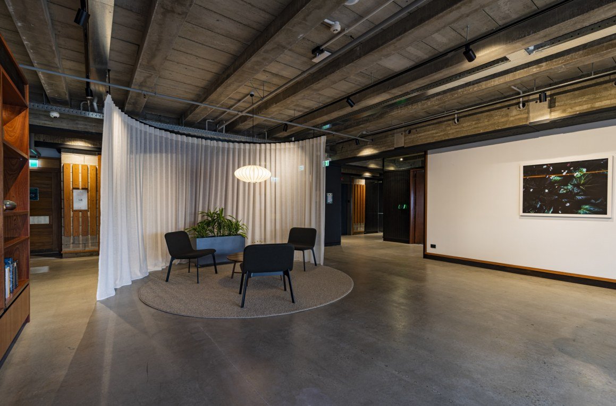
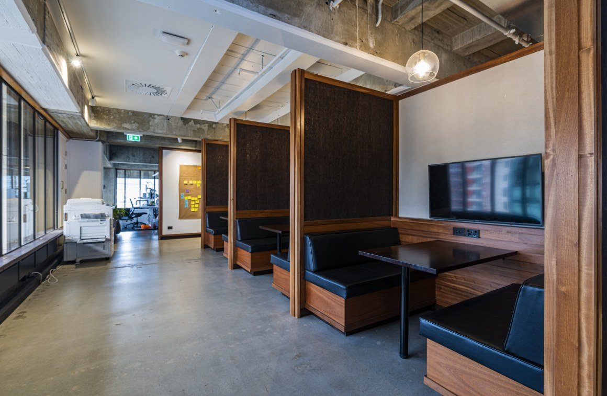
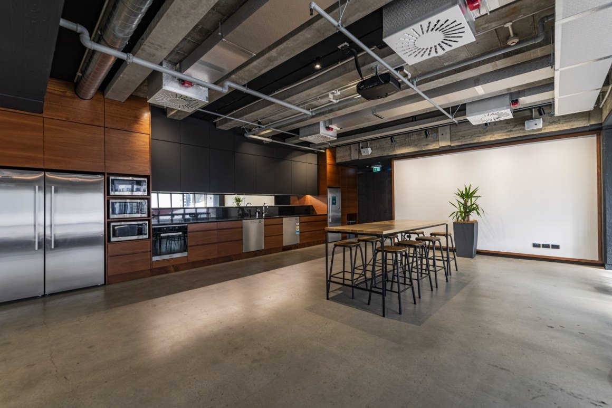
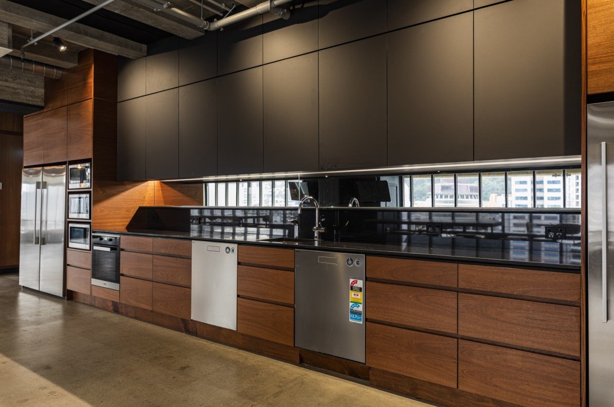
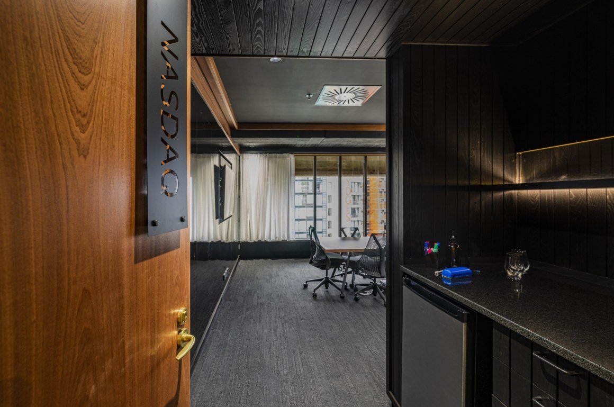
This project is located in a unique space in a 1970’s building designed by James Beard. It comprised a 4 floor fitout, over the top floors of the building, with Level 13 being a client floor, and L15 being converted from storage space within the roof, to office space with expansive views from the addition of 12 large skylights cut into the roof.
The project layout comprised 4 Kitchens, Booth seating, Large boardroom, Large staff breakout space, 6 meeting rooms, 7 Quiet rooms, 3 server rooms and 1 day bed room.
The fitout is styled to be sympathetic with original 70’s era of building, requiring real carpentry skills. Extensive hardwood timber finishes & trims. An unusual detail of the job is that there is no aluminium in the project.
Kiwi Wealth
The project involved constructing an office fitout in a large floor plate tenancy in the Historic Harbour City Centre, in Lambton Quay, Wellington. We constructed meeting rooms with glazed aluminium framed partitioning a new reception, staff kitchen, locker room & open plan office areas. A unique feature was the inclusion of a ‘running track’ design in the flooring.
SPORT NZ
The project comprised the complete refurbishment of an existing GF main entrance lobby & 2 x lift cars of a 6 story office tower building, while the tower remained operational. The existing floor was badly out of level and Cemac relevelled & then installed new tile floor finishes, feature wall panelling & ceiling finishes and new lighting. Lifts cars were fully stripped out with new floor, wall & ceiling finishes installed.
QUEENSGATE TOWER LOBBY
The project involved alterations to an existing office fitout to create, meetings room suites, new kitchen, utility areas and open plan office space, and required full redecoration with new flooring, ceilings, lighting, solid plastering of all columns, repainting & glass whiteboards. A unique feature of the design was the geometric detail incorporated into the acoustic walls linings and glazing film.
NZTA
The project involved the alteration of the existing NZ Blood premises in Newtown, Wellington to create a Grade C clean room facility. This type of facility has very technical services & design details.
Architect – GHD Creative Spaces


